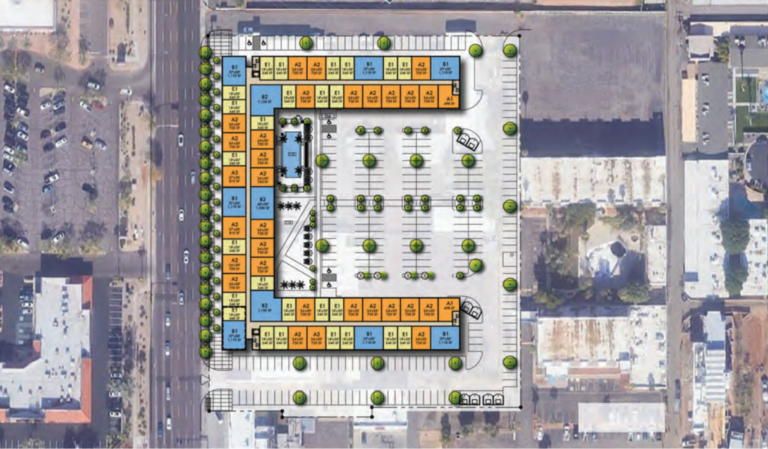By Roland Murphy for AZBEX
City staff has recommended the Phoenix Planning Commission approve a rezoning request for a 249-unit multifamily development on 4.79 acres near the NEC of 7th Avenue and Camelback.
Owner Larkspur Lane Investment Properties, LLC (Magnolia Property Co.) has requested rezoning to “WU Code T5:5 UT (Walkable Urban Code, Transect 5:5, Transit Uptown Character Area)” from the current site zoning of “C-2 TOD-1 (Intermediate Commercial, Interim Transit-Oriented Zoning Overlay District One),” according to the staff report.
Given the proximity of the proposed Magnolia 7th and Camelback community to light rail and the Uptown neighborhood as a prime walkable, transit-oriented redevelopment area, multimodal transportation accommodation, shading, walkability and public access are key considerations in planning staff’s evaluation. Among those accommodations will be bicycle parking for residents, bicycle racks for guests and a bike repair station.
The site is a mix of vacant former retail suites and other commercial uses. Nearby properties include a commercial shopping center, multifamily residential, a church and a school. The five-story, 280-unit Broadstone Uptown PHX multifamily development is under construction to the east of the proposed site.
The current proposal calls for a unit mix of 97 studio, 115 one-bedroom and 37 two-bedroom apartments. The site design is a “C” formation around a central courtyard and amenity area that is open to the east. The four-story building heights are planned for 54 feet, nine inches, slightly smaller than the maximum 56 feet allowed under the requested zoning. There will be a setback of six feet on the primary 7th Avenue frontage. The streetscape along 7th includes a six-foot detached sidewalk and a 10-foot landscape strip.
The site lies 180 feet north of the 7th Avenue and Camelback light rail station, placing it within the Medium Urban Center place type under the Phoenix General Plan’s Transit Oriented Development Strategic Policy Framework, which is typically characterized by buildings of three-to-six stories.
In examining the Uptown TOD District Plan, the staff report finds the addition of 249 residential units would help address the projected shortfall of 10,888 housing units by 2035 and would help address the fact that only 22% of households are within a quarter-mile of healthy retail food stores. A Fry’s supermarket is located at the NWC of 7th Avenue and Camelback.
Regarding the request’s advancement of the Alhambra Village Character Plan, the report says, “The proposal would add new multifamily residential within close proximity to high capacity transit, on an arterial street, and in a walkable urban configuration that will produce a strong and well shaded pedestrian environment with parking situated to the rear of the site, with the exception of the parking spaces along the driveways at the far north and south of the site.”
Magnolia Property Co. is the project owner. The design firm is Wilder Architects, and the project is represented by Burch & Cracchiolo, PA.
As of the Dec. 16 staff report, no public statements had been submitted in support of or opposition to the project. The Phoenix Planning Commission is scheduled to hear the request in its Jan. 5 meeting.


