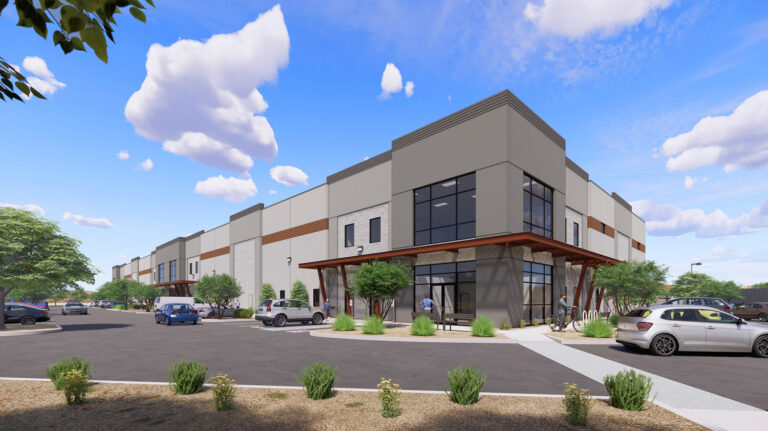The Mesa Design Review Board recently discussed the design and landscaping for a proposed 53.6KSF warehouse building in the Longbow Business Park.
The multitenant building at Lot 7 will provide 43.5KSF of warehouse space and slightly more than 10KSF of office on approximately six acres east of Higley Road and north of McDowell. The planned use is permitted under the existing light industrial zoning with Planned Area Development overlay.
The warehouse component is planned with four overhead doors at grade and two truck wells, each of which will have eight overhead door bays. No outdoor storage is planned. The office portion will have a lobby/reception area, private and open office space, support space, break rooms and conference rooms.
The application was submitted by Cotton Architecture + Design LLC on behalf of owner CTC Properties LLC. (Source)


