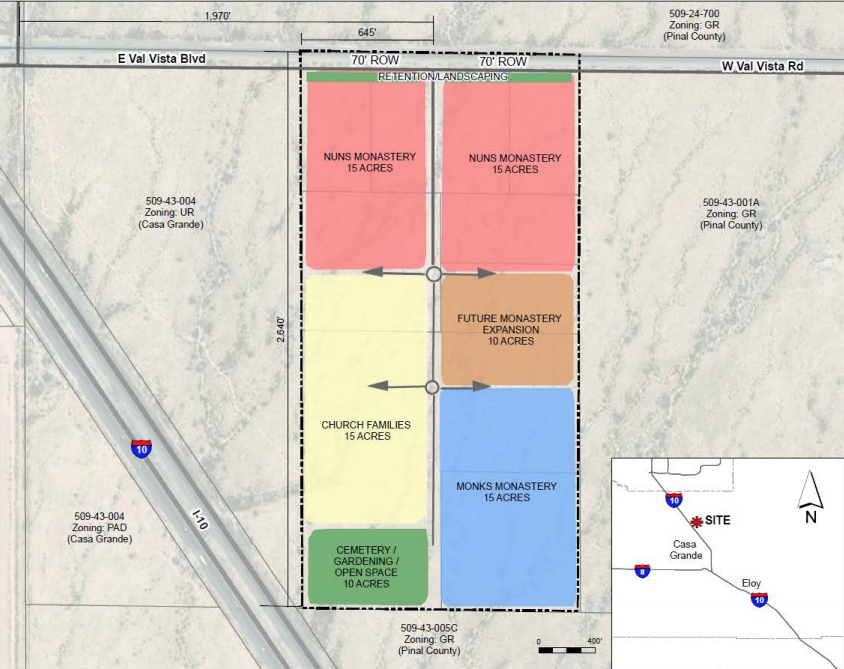By Roland Murphy for Arizona Builder’s Exchange
The Planning Center has submitted a proposal to the City of Casa Grande for the St. John the Baptist Orthodox Brotherhood and Holy Virgin Mary & St. Macarius Orthodox Sisterhood requesting a Conditional Use Permit to build a monastery facility with other associated uses on 80 gross acres along East Val Vista Boulevard east of I-10.
The order wants to develop Holy Theotokos — two multi-phase monasteries on the currently vacant site. When completed, the associated uses would include “multiple chapels and sanctuaries, community centers, and residences for monks, nuns and families who work within and utilize the monasteries,” the submittal states.
It goes on to say, “The types of uses that would occur on this site would be monastery related facilities, community facilities, a visitor center and other such uses with some associated residential units for the employees and close families of the order and a cemetery for members of the community.”
According to the submittal, the order was initially formed in Egypt in the late 1970s and early 1980s. Over time and through international exposure and outreach efforts, a new extension — organized under the name Shine International, Inc. — was formed. Members of the brotherhood gathered in Phoenix, while members of the sisterhood gathered in Montclair, Calif. The two units became recognized as Orthodox Monasteries under the Orthodox Church in America. “Although the movement has spread across various continents and greatly expanded to include all walks of life since its formation in the 1970s and 1980s, the vision from the start has always been to one day have a single property where all could gather again and live as one family,” the submittal states, “The brotherhood, sisterhood, and members of Shine International from around the world are now planning to once again unite the church here in the City of Casa Grande.”
Development Plan
The development goals for Holy Theotokos are divided into four conceptual phases. In the first phase is envisioned to include the central collector road and infrastructure, a 2.5-acre site for both the monk and nun sections and five acres for the family section. These will probably include “chapels, living quarters for the monks, nuns and church families, a church library and office, retreat area with landscaping and a fountain, and associated parking.” It also includes a cemetery, open space and amenities, such as garden and agricultural areas.
Phase Two would expand the earlier sections and include a visitor/community center, new quarters and grounds areas. The previous residential areas would transition to other, more visitor-friendly uses.
Phase Three would continue expansion of the monastic facilities to full build-out, and Phase Four features a yet to be planned expansion area to tie the facility together.
Zoning and Review
The staff report filed in preparation for the Nov. 1 Casa Grande Planning and Zoning Commission meeting to discuss the proposal notes the location is currently zoned B-2. B-2 zoning allows for “church uses” if a Conditional Use Permit is issued. The report explains church uses also have the potential to include accessory uses and structures — living quarters, cemeteries and gardens, among others — in support of the primary function.
The staff recommended approval, stipulating a condition that major site plans comply with the conditional use plan already submitted, and that submittal and approval of major site plans for each phase of the development be required.


