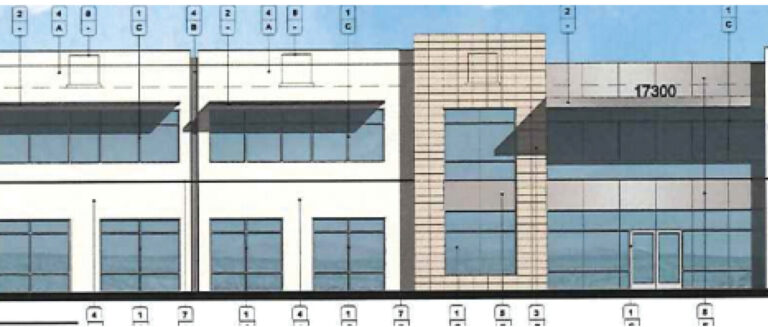By Roland Murphy for Arizona Builder’s Exchange
Irgens has submitted preliminary plans to develop a 48.8KSF speculative office building on 2.4 acres in north Scottsdale’s Perimeter Center Commons business park, 17300 N. Perimeter Drive.
The move comes after the company last month sold a prior 43KSF Class A project on 6.54 acres at 17200 to Wan Hai Lines Ltd. for $10.35M. The deal allowed Irgens to retain the 2.4 acres for the current project.
17 Three Hundred will be a multi-tenant, two-story building of tilt-wall concrete. The floor plates will allow for tenant-configurable open space plans.
A key feature of the design is the incorporation of multiple balconies and patio spaces to allow tenants to open their areas to the outside. These include a 760SF second floor patio on the east end featuring views of the McDowell Mountains, a 650SF ground-level patio with benches and tile clad planters, and a 200SF balcony on the north side.
The building will feature a two-story glass element at the entrance, with a composite metal-clad cantilever canopy. The entrance will also feature a 12”x24” limestone tile vertical element. The tilt panels will extend above the roofline to screen mechanical elements and provide visual interest.
Shade for the first floor and pedestrian path will be provided by the landscaping, which includes a mixture of Sonoran Desert plants and trees. All second-floor windows feature horizontal louvered sunscreens for shading.
According to the submitted narrative, “The proposed trees, shrubs and accents within the landscape design will serve as unifying elements which will visually tie the exterior features of the project together, creating a unique desert character and experience for its visitors and users.”
Site access will be off North Perimeter Drive through a shared point with the 17200 building. Covered parking, site lighting and landscape concepts will follow the same general concepts as the previous Irgens development while differentiating both sites from older buildings in the business park. “This creates an inconspicuous buffer from the more industrial looking building to the west and the medical building to north,” the narrative states.
NOTE: Paid subscribers receive additional project details in our twice-weekly PDF publication, including project stakeholder information and valuable project bidding leads. Find out more about AZBEX subscriptions or contact Rebekah Morris at rmorris@azbex.com or (480) 709-4190

