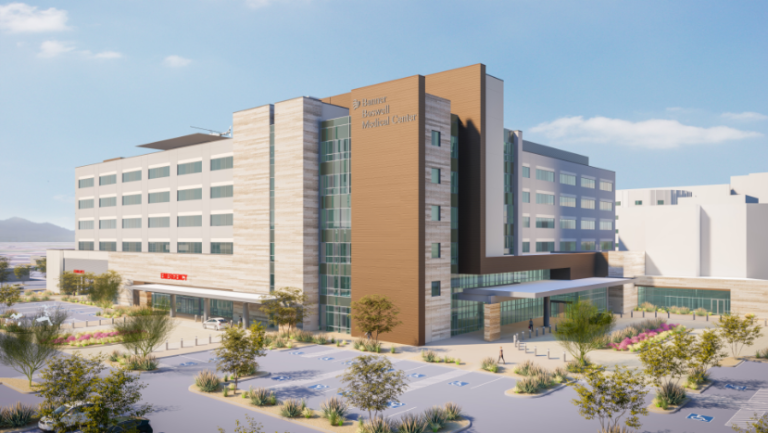AZBEX Staff for Arizona Builder’s Exchange
The planned expansion at Banner Boswell Medical Center in Sun City is expanding even more, healthcare giant Banner Health has announced.
Along with Sun Health Foundation, the company announced plans in March for the construction of a new $60.4M emergency room on the campus. The 40KSF Emergency Department will provide 33 percent more patient beds and faster, easier access to emergency medical treatment.
Last week, however, Banner Health’s board of directors approved expanding the project to include construction of a new six-story patient tower shell, as well. The new tower shell will represent an additional $46M investment into the community by nonprofit Banner Health. Combined with the new emergency department, which the community is helping support through Sun Health Foundation, Banner Boswell is set to receive an investment totaling more than $106M.
A Banner spokesperson informed AZBEX by email that the new tower will be more than 212KSF. HMC Architects and McCarthy Building Companies had been contracted as the design firm and general contractor for the Emergency Department expansion. Banner confirmed in the same email the two will also handle the design and construction of the patient tower.
Executing the two projects at the same time will ultimately be less disruptive to Banner Boswell’s patients, campus operations and the surrounding community, according to the announcement. It also should ultimately save on construction costs.
“I am thrilled about the board’s decision to move forward,” said Banner Boswell CEO Debbie Flores. “Their decision reflects the confidence they have in our physicians, employees and volunteers, and it further demonstrates Banner’s unwavering commitment to this community.”
“This is huge news for our patients and the community we serve,” she said.
New Patient Tower Shell
When completed in the fall of 2020, the new patient tower, which will partially sit atop the new Emergency room, will become the new main entry point for the hospital.
The tower’s first floor will contain the main lobby, gift shop, retail pharmacy, admitting desk and chapel. The four floors above the ED and lobby will remain “shelled” space, reserved for future inpatient rooms, the announcement said
Emergency Department
The new ED is projected to open in summer 2020 and will feature distinct separate ground-level entrances for walk-in patients and ambulances.
The announcement said, “Banner Boswell’s existing ED often runs at or near capacity, leading to longer wait times for less urgent patients. The new ED will increase the number of beds by a third — from 42 to 56 — allowing the department to care for up to 60,000 ED patients annually. The current ED was built to handle up to 45,000 patients annually.”
the project will convert the current 17KSF ED into a new unit for patients in need of short-term observation and will create a shelled space for a planned new cardiac catheterization lab.
Pre-construction demolition work began this summer and is expected to be completed in the spring with the demolition of the existing emergency department parking structure. The announcement said construction work will begin shortly after the demolitions are completed, and the entire project is scheduled for completion in time for the hospital’s 50th anniversary in 2020.

