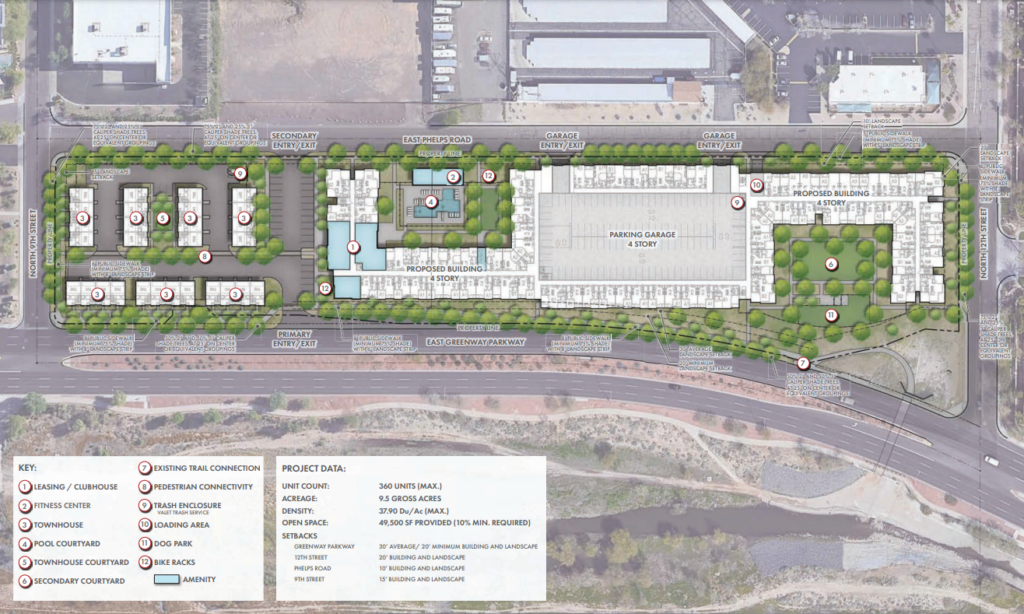Embrey Partners Ltd. is seeking a Planned Unit Development for a 9.5-acre parcel near the NWC of 12th Street and Greenway Parkway in Phoenix. The developer wants to construct a luxury apartment and townhome community – currently planned for 341 total units – with a maximum of 360 allowed under the requested standards.
In the traditional multifamily portion, called The Flats, the planned unit count calls for 229 one-bedroom and 84 two-bedroom units. The Townhomes will consist of 14 2-bedroom and 14 three-bedroom layouts, for a total unit count of 341. Units will range in size from 528SF to 1,588SF, with the average unit size working out to 891SF.
The site is located in Phoenix’s Deer Valley Village Planning Area, which is “bounded by the CAP canal and Jomax Road to the north; 16th Street to the east; Greenway Parkway, Greenway Road, and Acoma Drive to the south; and 51st and 67th Avenues to the west,” according to the village character plan. The area is highly developed with industrial, commercial and residential but has retained a desert character.
The most recent Deer Valley Village annual report shows a thriving area for development and redevelopment activity. In 2020, there were more than 620 building permit requests with valuations greater than $50K, representing and estimated $684M in project investment.
According to the proposal, this project “will support the development of additional housing opportunities in close proximity to a large number of employers, including those within the Deer Valley Village Primary Core located approximately 3‐miles from the subject property, as well as attract residents with disposable income to spend at the nearby retail/restaurant node located at 7th Street and Bell Road.”
The vacant parcel is adjacent to the urban trail system connection along the Greenway Parkway Channel, and an existing pedestrian connection sits at the SEC of the property. As a result, the site design focuses heavily on walkability and provides connections for trail users and to nearby retail shops and restaurants. Detached sidewalks of six- or eight-feet widths are planned to enhance connection and ease of pedestrian use. To encourage pedestrian travel to the surrounding destinations, connections to the existing public rights-of-way will be enhanced with alternative surfaces, landscaped for visual appeal and covered with 50% shading.
Surrounding land uses include retail and restaurants to the north and west and existing multifamily to the east. A single-family subdivision lies to the southwest. To blend into the existing environment, the site plan features the medium-density, three-story townhouse portion on the west and the denser multifamily portion and a wrapped four-story parking structure on the east side. The primary access and frontage will be along Greenway and will provide a line of separation between The Flats and The Townhomes.
The Flats will feature a four-story structure that will also screen the parking garage. Maximum height will be 48 feet. Planned amenities include a management/leasing office, a 5KSF club room, a dog park, a fitness center, a pool and spa area with 15.5KSF courtyard, a separate 17.75KSF courtyard in The Flats and a 2.75KSF courtyard in The Townhomes.
No hearing dates have been announced for the proposal’s review by the Deer Valley Village Planning Committee, the Planning and Zoning Commission or the City Council, all of which must review and recommend or approve the request before it can be executed.


