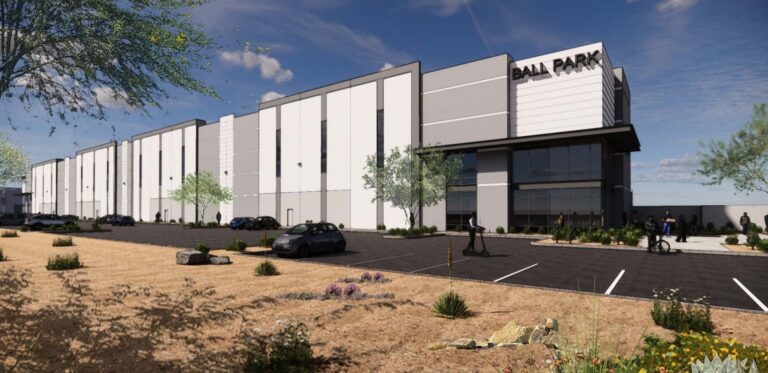By Roland Murphy for AZBEX
VanTrust Real Estate is requesting a conditional use permit that will allow for the development of a three-building, 742KSF industrial park on 48 acres of a 59-acre site at the SWC of 99th Avenue and Ballpark Blvd. in Glendale.
The master development proposes a mixed-use location with an 11-acre multifamily community on the east and the 48-acre industrial component on the west. The Master Development Plan was awaiting review by Glendale Planning at the time of the Oct. 3 submittal.
The request falls under the Main Street Planned Area Development, which was approved in 2007. Approximately half of the original Main Street PAD was rezoned last year under the Vision 2 PAD. Vision 2 is described as a “mixed-use master-planned development with multifamily, office, hospitality and other retail/commercial uses on 161.4 acres in Glendale.”
The remaining Main Street PAD allows for “Distribution of finished goods” as one possible use if a CUP is approved. “The proposed industrial/business park development is requesting distribution use as an option for users in these buildings to stay competitive in the market,” according to the October narrative.
The three proposed buildings break down as: Building A, planned for 433.9KSF, Buildings B and C, each of which is planned for 153.4KSF. The total build area is 741,656, according to the site plan. To ensure overall compatibility, the industrial component and multifamily portion would share some design elements.
The narrative says the buildings could be occupied with different tenants, with a variety of dock configurations.
Primary access to the site would be off North Ballpark Blvd., connecting to 99th Avenue on the east. From 99th, the Loop 101 freeway could be reached via either Glendale Avenue or Cardinals Way.
Construction is planned in two phases, with the first phase consisting of Building B and Building C.
Glendale planning staff has recommended approval for the request, finding the proposed uses to be in alignment with the Envision 2040 City of Glendale General Plan and with the Main Street PAD.
The Planning Commission is expected to hear the case this week.
VanTrust Real Estate is the developer. Butler Design Group Architects is the design firm. Landscape planning is by Todd & Associates Architecture. Kimley-Horn and Associates performed the traffic study. The project representative is Withey Morris Baugh, PLC.


