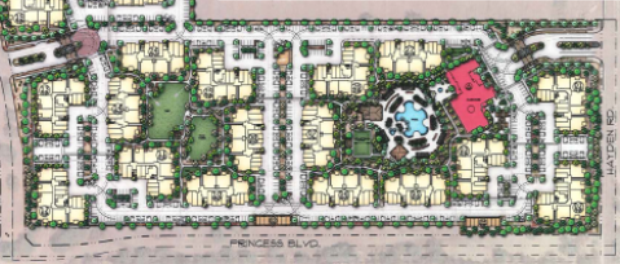By Roland Murphy for Arizona Builder’s Exchange
Under a plan and proposal submitted to the City of Scottsdale in late June, Mark-Taylor is requesting an amendment to approve four lots on a 10-acre site at Hayden Road and Princess Drive for development of a 522-unit multifamily community and separate single-family residence development.
The space is within the Crossroads East PCD/Planned Community District. The request would amend the Crossroads East PCD land use budget for additional R-5 acreage within the approved allocations.
The space under consideration consists of four lots. Lots one, two and three would comprise the multifamily portion, while the fourth would be partnered with a separate homebuilder or homebuilders to create townhome residential. The multifamily development would create fewer units than the maximum allowed under the existing plan, according to the submittal prepared by Berry Riddell, LLC, on behalf of Mark-Taylor.
The company purchased the roughly 41-acre site through an Arizona State Land Department auction.
The submission states, “The proposed development contemplates 522 total units on the eastern 3 parcels… and up to 200 +/- units on the western parcel (Lot 4) for a total of 75+=/-units on all 4 lots, which is well below the allowed density on the southern three R-5 parcels collectively as permitted by right today.”
The property is designated as “Type C – Higher Scale,” defined under Scottsdale’s Greater Airpark Character Airpark Plan as: “…Medium to higher scale development which supports pedestrian activity in the Greater Airpark.” The stated goal is to bring greater residential housing opportunities to the area. According to the submission, “The location of the Property not only provides an opportunity for housing in the employment core, but also connectivity to retail, office, services and restaurants established in the nearby developments that will enhance their sustainability.”
A stated goal of the development is to create a suitable framework for transit, pedestrian and bicycle connections in the overall area with, “a walk-friendly environment for its residents with functional, internal pedestrian connections between site amenities and other adjoining land uses.”
NOTE: Paid subscribers receive additional project details in our twice-weekly PDF publication, including project stakeholder information and valuable project bidding leads. Find out more about AZBEX subscriptions or contact Rebekah Morris at rmorris@azbex.com or (480) 709-4190


