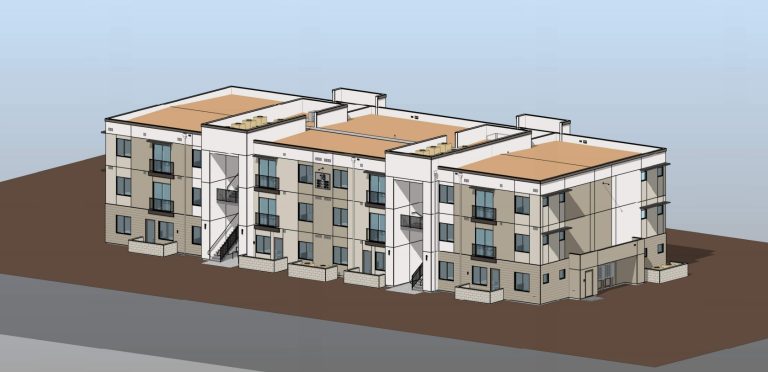By Roland Murphy for AZBEX

The Wolff Company has proposed a 336-unit apartment community on a nearly 18-acre site northeast of Apache Trail and Plaza Road.
The planned Apache and Plaza Multifamily project has a density of 18.2 units/acre and is zoned B3 City Center, which allows for mixed residential and commercial uses. Residential densities of up to 40 units/acre are allowed with the issuance of a conditional-use permit.
The developer has requested a conditional use permit and site plan design review. The request is scheduled for a hearing before the Apache Junction Planning and Zoning Commission this week.
The submitted site plan features a unit mix of 48 one-bedroom and 288 two-bedroom apartments distributed across 14 three-story, 24-unit buildings. Planned amenities include a pool, a 4.5KSF clubhouse/fitness center/leasing office, a dog park, multiple open spaces and walking paths with shade trees. The location is also adjacent to Flatiron Park.
Units will be market rate with no age restrictions, according to the submitted project narrative. The narrative also says the development will address a deficiency in the city’s mix of housing types “beyond the trending Built-to-Rent/Single-family for rent communities.”
The current zoning will be maintained under the CUP, and no General Amendment plan is needed, per the City staff report. Building heights of up to 60 feet are currently allowed, but the Apache Trail Multifamily development is planned for a maximum of 38 feet to minimize impacts on the views from surrounding properties, particularly views of the nearby Superstition Mountains, according to the narrative.
The narrative also shows an interesting set of conditions at the site: “The project is currently undeveloped land with native desert vegetation. Historical aerials show that the property may have been used as a golf course in the 1970s and 1980s but has not been used since that time. The Southeast corner of the site contains a small surface parking lot that is believed to have been used when the neighboring historic building was a Post Office. However, the parking lot has since been abandoned and has not been in use by any private or public users in some time. A series of washes through the property convey overland flow that historically enter along the eastern and northern property lines. At the Southern property line, an underground culvert conveys drainage underground across N. Apache Trail.”
The site lies approximately 1,000 feet north of the Grand Hotel Redevelopment site acquired by Apache Junction last year as part of the City’s economic development strategy. According to the DATABEX project database, plans for the site “may include a hotel, restaurants, retailers, entertainment uses, and other commercial businesses.” Apache Junction issued a request for proposals to buy and redevelop the 10-acre location in November, but all the submissions were rejected.
While the City code would normally require 749 parking stalls, the submission plans for 684 on-site parking spaces and an additional 45 public parking stalls on Plaza Drive—a total of 729. The developer is seeking a reduction from the general requirement, as allowed under City code “if public parking is located within 100 feet of the property and if a Parking Study is provided with Technical Data on parking associated with the proposed land use.”
The Wolff Company is planning a right-turn entry off Apache Drive and will provide right-of-way landscaping and sidewalk connections. Plans also feature half-street improvements from Plaza Drive that include constructing the City’s Main Street cross-section with on-street parking, vintage-style streetlights, sidewalks and right-of-way landscape planning.
During public meetings to present the plan, two individuals representing nearby businesses spoke in support of the development. The owner of the nearby Lost Dutchman RV Resort expressed concerns about the proposed height, even though the height is significantly lower than the allowed maximum.
The Wolff Company is the developer. Studio 15 Architecture, Inc. is the design firm, with landscape planning by Collaborative-V Design Studio. EPS Group conducted the parking study and traffic impact analysis, and the project is represented by Gilbert Blilie PLLC.


