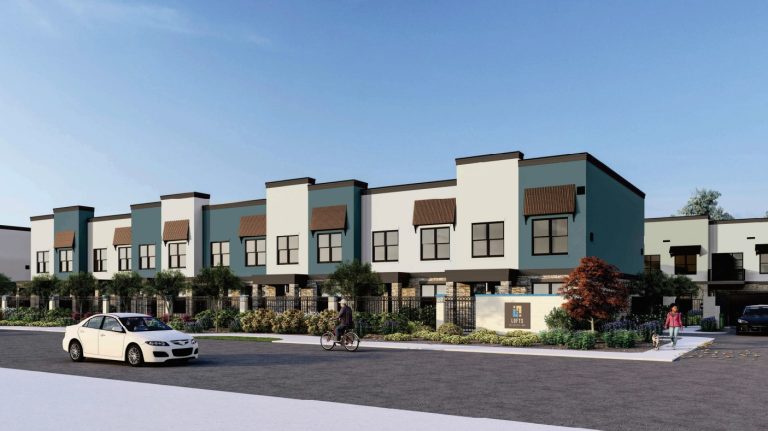By BEX Staff for AZBEX
A new 31-unit single-family attached townhome development could be coming to 1877 E. Hayden Lane, southeast of McClintock and University drives in Tempe, under a proposal from AZTL Developers.
The owner has requested setback reductions and fence height increases for the project under requests for a use permit, two use permit standards and approval of a development plan review by the Tempe Development Review Commission.
According to a local news report and project documents, the use permit and use permit standards for Lofts on Hayden Lane would reduce the front yard setback from 20 feet to 16, reduce the front open structure setback from 15 feet to 12, and increase the fence height maximum in the front yard building setback from four feet to six.
After multiple discussions between the development team and Tempe planning staff, staff recommended approval of the permit requests.
The 1.96-acre, five-parcel site is zoned for multifamily residential and is the current site of five single-family homes, which the submitted narrative refers to as “dated” on a site that is “underutilized and in need of reinvestment.”
Plans for the development include four two-story residential buildings totaling 31 three-bedroom townhome units with two-car garages and private porches and decks. Also planned are an 800SF clubhouse, a pool, landscape enhancements and 64 parking spaces, including garage spaces.
According to the narrative, “The Project is representative of the continued culmination of decades of thoughtful planning and investment along the greater light rail corridor. The intent of the Project is to bring needed investment and further diversify the mix of housing products along Hayden Lane, as envisioned by General Plan 2050, by adding high-quality townhomes to the area.”
AZTL Developers is the owner. The design firm is Spalding Design Group, LLC. Biltform Architecture is the landscape designer, and the project is represented by Gammage & Burnham.


