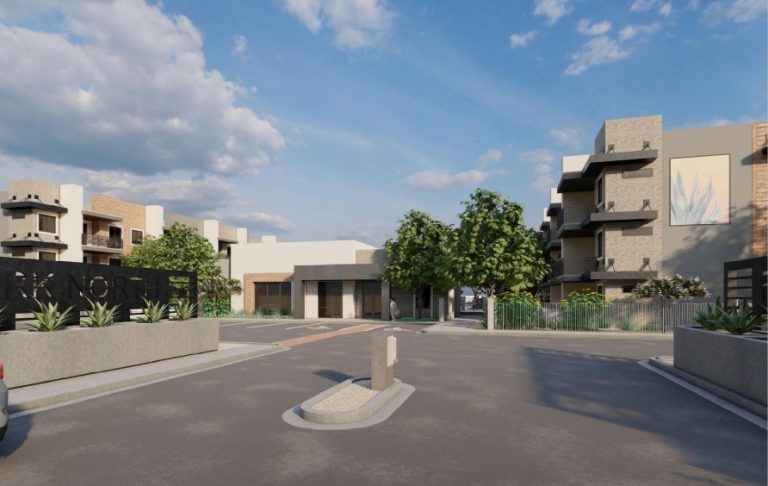By Roland Murphy for AZBEX
Excolo Development has proposed a new 120-unit multifamily community on 5.05 acres at the NEC of Guadalupe and Power roads in Mesa.
According to the submitted project narrative, “The proposed Park North project will replace a long vacant, non-viable commercially zoned site with a new residential development that provides diverse housing options for the area and will bring in new residents to support the City’s oversupplied existing commercial/retail uses. Park North will also result in the addition of lower traffic volumes to the adjacent streets (Power Road and Guadalupe Road) than the uses currently approved for the Site or otherwise permitted pursuant to the Site’s existing zoning (48% – 71% less traffic depending on the time of day), thereby responding to the primary concern expressed by neighbors in the nearby Superstition Springs residential community during the citizen participation process.”
The plan will require a Council use permit, rezoning to modify the planned area development currently in place and a major site plan modification to revise a plan previously approved in 2010.
The site has sat undeveloped for several years, according to the narrative, and is surrounded by a mix of commercial, single-family and multifamily uses. The Maricopa County Flood Control District canal borders the property on the south side.
Mesa annexed the location in 1983. Two different commercial/retail and office projects were proposed over the years but were ultimately dropped as unviable. The last rezoning was issued in 2010 for a commercial office complex. The narrative cites findings by the Mesa Economic Development Department that the location is not viable for commercial uses because of its proximity to the canal, restrictions on the types of commercial activities permissible at the site, difficulty of access/egress, and an oversupply of existing commercial uses in the immediate vicinity.
The planned unit mix calls for 24 one-bedroom, 72 two-bedroom and 24 three-bedroom apartments. Planned amenities include a 4KSF clubhouse. A total of 252 parking spaces will be provided, as will 20 bicycle racks with space for two bikes each.
In addition to the clubhouse/fitness center/leasing office, amenities will include a community pool, an outdoor play area, two dog park spaces and a dog washing station.
The Mesa Design Review Board will conduct a design review in its Feb. 11 meeting.
The site is owned by P&G Land Development, LLC. The project owner is Excolo Development, LLC. BMA Architecture is the design firm. Planning services are provided by Upfront Planning & Entitlements, LLC. The landscape architect is WERK | Urban Design. EPS Group, Inc. is the civil engineer, and the project is represented by Rose Law Group, PC.


