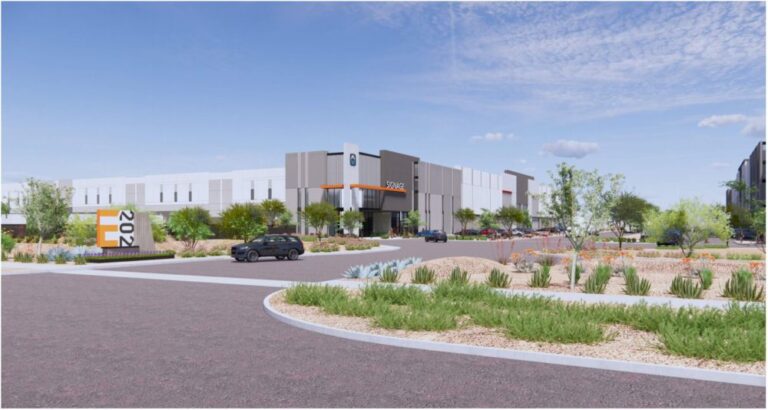By Tasha Anderson for AZBEX
Developer, Marwest Enterprises, LLC is planning a 1.08MSF industrial project to be located at the NEC of Hawes and Elliot Roads, near the Loop 202 in Mesa.
The 74-acre property is located within the Elliot Road Technology Corridor and is currently owned by Loop 202 & Elliot Road Parcel #2 LLC. Marwest under contract to purchase the site is looking to rezone it to Light Industrial with a Planned Area Development Overlay, which would allow the property to “opt-out” of the corridor. According to the project documents, “The ability to ‘opt-in’ is based on the particular type of employment activity that has been defined in the Tech Corridor PAD Overlay, which specifically restricts ‘indoor warehousing and storage’ as a qualified use.”
The development, known as E202, or Elliot 202, will provide two buildings. Building one will be a total of 460.3KSF and Building two will be 619.9KSF. The new PAD requests a maximum building height of 60 feet, with a 40-foot clearing height, instead of the current 40-foot maximum building height requirement.
“The goal of E202 is to deliver two industrial buildings totaling in more than 1MSF of highly functional and affordable industrial, manufacturing, and distribution space to the Southeast Valley,” the narrative states. “These buildings will focus on the demands of tenants wanting anywhere from 115KSF to 1MSF accompanied by great design and attractive aesthetic.”
With the addition of the new PAD, truck docks and loading bays will be able to be situated toward the Elliot Road frontage along the longer east/west façade in the front yard, rather than the rear side of the buildings as required by the current development guidelines. The Elliot Road frontage will include an 8-foot CMU wall with enhanced landscaping to screen outdoor storage and truck docks from view.
Site improvements for E202 will include the installation of additional traffic lanes, curb, gutter and detached six-foot sidewalk along the north side of Elliot Road and east side of Hawes Road. A total of 873 parking spaces are planned, which is less than the required 1,246 from the current development guidelines.
The project was heard at the City of Mesa’s Design Review Board meeting on January 12th and is expected to be heard at the Planning and Zoning meeting on January 27th. According to the documents, depending on market demand, the buildings may be consolidated into one building and/or the project may be phased.
NEWS TICKER
- [October 1, 2025] - TAAAZE Files Legal Complaint Against State of Arizona Over Senate Bill 1543
- [September 30, 2025] - ASU Capital Improvement Plan Approved, $312M Worth of Development Planned in FY 2027
- [September 30, 2025] - Medical Campus Rezoning Advances Near Copper Sky
- [September 30, 2025] - Tempe City Council to Consider Rezoning Danelle Plaza for Mixed-Use Redevelopment
- [September 30, 2025] - Industry Professionals 09-30-25
- [September 30, 2025] - Commercial Real Estate 09-30-25
- [September 29, 2025] - Demolition Complete, Partners Announced for Metropolitan Redevelopment
- [September 26, 2025] - Phoenix Construction Costs See 4.8% Q3 Annual Change

