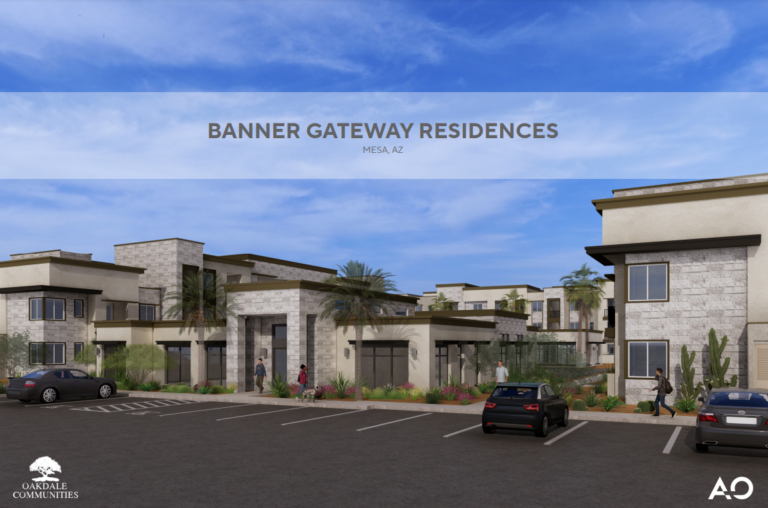By Roland Murphy for AZBEX
Oakdale Realty has submitted plans for a 260-unit apartment community near the NWC of Banner Gateway and Pierpont drives in Mesa. The site is near the Banner Gateway Medical Center off Higley Road between U.S. 60 and Baseline Road.
The project narrative for the Banner Gateway Residences proposal refers to the vacant 10.4-gross-acre parcel as a “challenging infill site” where the developer plans to create a “well-located residential community with a wide variety of amenities,” adding, “A high-quality, urban scale multi-family community is an excellent use of this vacant, infill Site and will benefit the adjacent properties and area.”
The narrative points out the location has not been developed under its current light industrial zoning and General Plan designation. It notes the location has limited visibility from U.S. 60 and there has been a high volume of employment, commercial and residential development in the area over the last two decades. The developer claims the proposed multifamily use will provide a positive transition between the medical center to the east, employment uses to the southeast and residential uses to the south and west.
The narrative also says the site’s unusually long and narrow shape, limited accessibility and generally small size have all contributed to its failure to develop under its current designations.
To allow the project to continue, Oakdale is requesting a minor General Plan amendment from Employment to Mixed-Use Activity District, a rezoning from light industrial to residential, site plan approval and design review approval. In making the case for the plan amendment, the developer notes the project is unlikely to contribute significantly to area traffic impacts and that it would generate less traffic than some uses currently allowed by right.
The plan calls for a total of 10 buildings, including a 4.3KSF clubhouse and a 2KSF fitness center. The residential buildings will range from two stories adjacent to Banner Gateway Drive, three stories around the center of the site and four stories on the north side near U.S. 60. Oakdale has requested a maximum building height allowance of 55 feet, rather than the standard 40 feet allowed under the proposed RM-4 residential zoning.
In addition to the clubhouse and fitness center, planned amenities include a resort-style pool and spa area, a barbeque station with a pergola, open areas and a dog park. The planned unit mix consists of 16 studios, 158 one-bedroom, 70 two-bedroom and 16 three-bedroom units distributed across eight different building layouts.
The rezoning request was presented to the Mesa Planning and Zoning Board in its Nov. 13 meeting and was recommended to the Mesa City Council for approval with conditions. Plans were also presented to the Design Review Board for discussion and direction on Nov. 12, but no action was taken.
Oakdale Communities is the developer. The design firm is AO. Studio Sprawl is the landscape design firm, and the civil engineer is Hubbard Engineering. The project is represented by Burch & Cracchiolo, P.A.


