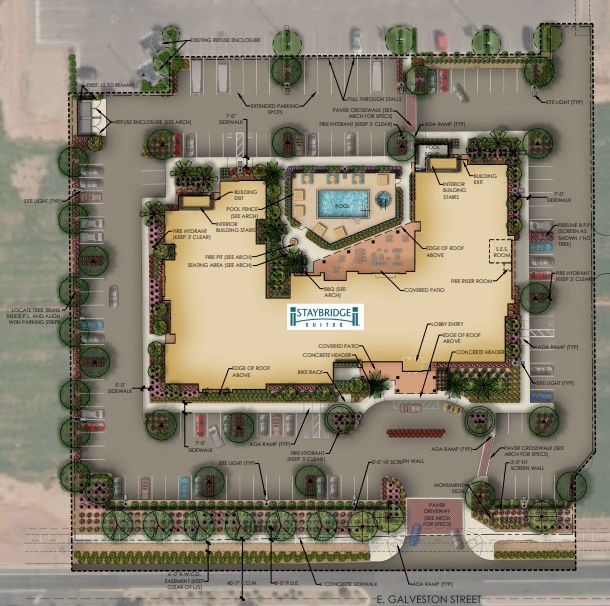By CJ Jorgensen for AZBEX
IPlan Consulting Corp, on behalf of Landmark Land Investments LLC, submitted a proposal for a new hotel in Gilbert.
At the NWC of Galveston Street and Power Road, the 96.1KSF, 110-guestroom hotel will sit on an approximate 2.6-acre site within the Circle G Corporate Park.
The hotel, Staybridge Suites, is branded by Intercontinental Hotel Group.
The area is zoned Business Park and Regional Commercial with a Planned Area Development overlay. The site is within Area Two of the Vertical Development Overlay Zoning District.
Staybridge Suites will have a height of 60 feet, which is permitted in the BP zoning district within the Vertical Development Overlay Area Two.
The site will be accessed from Galveston Street, with future cross access from the parcel to the north and from the undeveloped parcel to the east. The northern parcel is home to an existing Holiday Inn Express and a shared parking lot would allow customers to enter the site from East Loma Vista Street.
A customer loading zone will be set apart from the main drive aisle by the main entrance from Galveston Street.
The four-story hotel is at the center of the parcel, with parking and landscaping on all sides.
There will be an outdoor amenity area on the north side of the building fit with a pool/spa area, firepit with seating, BBQ area and a covered patio with additional seating.
The first floor of the hotel contains the lobby as well as indoor amenities. Amenities include: a great room, kitchen, offices, restrooms, sundries shop, fitness center, meeting room, laundry room and storage; the first floor will also include several guest rooms.
The second through third floors are primarily guestrooms, with housekeeping and storage space as well.
Business Park zoning districts require 15% of net area to be landscaped per the Land Development Code; however, per Ordinance 2610, the required landscape areas internal to the project area, in this case the Circle G Corporate Park, are permitted to be zero feet.
Plans show landscaping throughout the site totaling about 16.5% of the property, with the north side providing landscaping within the landscape islands due to the Holiday Inn Express parking lot.
According to the site plan, “The proposed grading and drainage plan generally meets the requirements of the Town of Gilbert’s Engineering Division. Onsite retention will be underground on the west side of the site within the borders of the parking area.
PK Architects is the architect for the project.
A meeting date with the Gilbert Planning Commission/Design Review Board is scheduled for Oct. 2.


