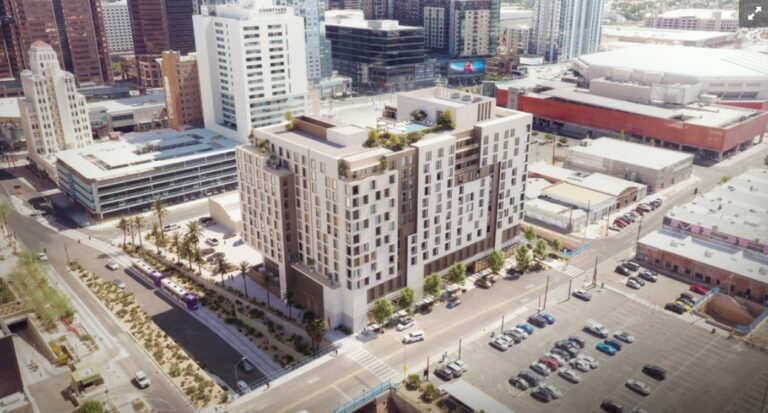The historic Pratt-Gilbert Building at the SWC of Madison Street and Central Avenue in Phoenix is planned for a makeover that will renovate the structure into a modern mixed-use development.
Aardex Corporation’s plan is designed in two phases. In the first, the single-story structure will be renovated to feature 30KSF of retail and restaurant space. The second phase could replace an existing 20.8KSF office building and create a 245-unit, 14-story residential tower, as well as another 7.2KSF of retail facing Central.
Phase II plans are still in development and may change depending on community and stakeholder wishes.
The developer plans to activity the property’s sidewalk to draw more people into downtown and the Warehouse District to the south. During the renovation, the existing stone veneer will be removed, with the facing returned to its original condition. Because the historic building will be preserved, Aardex will be able to increase the height from its current 80 feet up to 140 feet.
The company also plans to request a Government Property Lease Excise Tax lease incentive arrangement with the City of Phoenix.
The design firm for the development is Ajanta Design, and Willmeng Construction is the general contractor for Phase 1. The project is represented by Snell & Wilmer.
The Pratt-Gilbert portion of the project is hoped to be complete by Q4 2024, with the rest of the development coming before the end of 2026. (Source)


