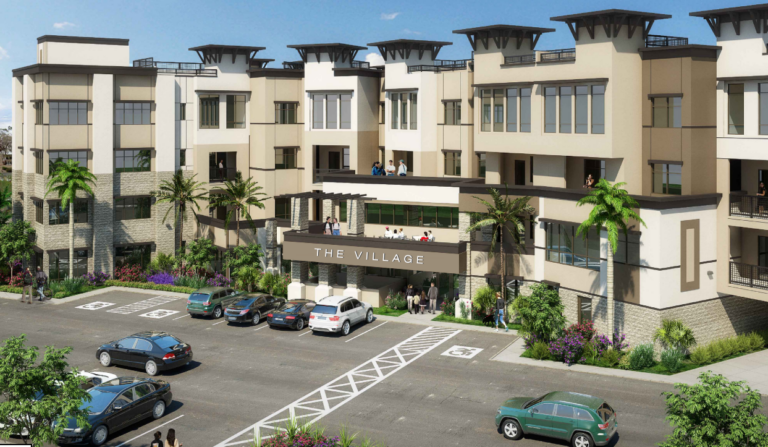After having been previously withdrawn due to organized resident groups and Scottsdale City Council opposition, two multifamily developments have been revised and have earned Development Review Board recommendations.
DRB voted Nov. 3 to recommend Mercado Courtyards (formerly 92 Ironwood) and 94 Hundred Shea (formerly 9400 Shea) for approval by Council and the Planning Commission.
Members found the projects meet the City’s neighborhood compatibility and benefit requirements, along with environmental responsiveness and green building requirements. Other acknowledged benefits include increases in shading of adjacent properties and promotion of connectivity and visible open space.
Mercado Courtyards
Mercado Courtyards is planned for 273 apartments on 8.52 acres with 24.4KSF of commercial space. Target density is 32.04 units/acre.
Representatives of developer Caliber Companies pointed out that the project, if built as planned, will generate 82% fewer vehicle trips per day than would uses allowed under the current zoning.
Essential workers like first responders, teachers and medical workers, along with anyone working within one mile of the site, will receive a 10% discount on rent. Those residents will also be granted waivers for application fees and lease renewals will be capped at 5%. Essential worker participation is not capped. Ten percent of the total unit count will also be reserved for seniors.
Supporters include area retail shop owners and Scottsdale Shea Medical Center owner HonorHealth.
The developer pulled its original request for the project in February when it was still known as 92 Ironwood after Council refused to grant a second continuance. The original proposal encountered significant opposition from organized resident groups.
Several revisions have been made in the intervening time, including reducing the density, adding sustainability features and stepping back the fourth floor.
94 Hundred Shea
94 Hundred Shea (also known as 94 Hundred Shea – The Village) – a separate project located adjacent to Mercado Courtyard – has also undergone major changes since its original presentation. Developer Kaplan Management Company put the company on hold late last year due to ongoing opposition after multiple revisions.
DRB voted 5-1 to recommend approval at the latest meeting.
The current proposal plans 219 units on 11 acres for a total of 387.5KSF of residential space at a density of 19.9 units/acre. Slightly more than 85KSF of existing commercial space on the site’s north end will be retained. There also will be more than 126.7KSF of open space. Developers have also added several sustainability features.
The location is currently zoned for medical office uses. Project representatives say the residential plan would add 45% fewer daily vehicle trips than the currently permitted use.
The developers for both projects have proposed a common entrance to the sites, but a development agreement is not yet in place. (Source)


