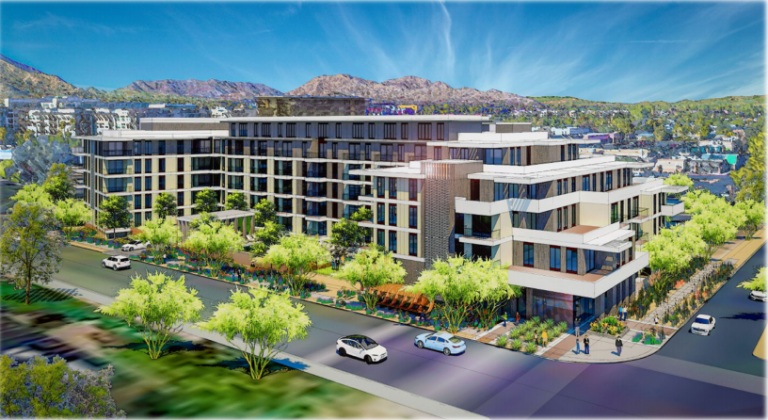By Tasha Anderson for AZBEX
Toll Brothers Apartment Living is proposing to replace a vacant drive-thru restaurant and parking lot at the NWC of 6th Avenue and Miller Road in Scottsdale, with a new boutique multifamily residential development inspired by Charles Miller and Frank Lloyd Wright.
Zoning attorney and applicant, Berry Riddell, on behalf of the owner recently submitted plans to the City of Scottsdale and is requesting a zoning district map amendment from Highway Commercial to Downtown/Downtown Multiple Use, Type 2, Planned Block Development, Downtown Overlay for the +/- 1.7-acre site, as well as an increase in base building height from 66 feet to 76 feet for the project known as The Miller.
The Miller is proposed to include approximately 148 dwelling units across six stories, according to the project’s narrative. The buildings design will use an architectural style inspired by architect, Frank Lloyd Wright by providing tiered building elements.
“The building will utilize a combination of masonry, stucco, cement fiber board, and metal accents among other durable natural materials. In addition to the stepped building form, building massing will be mitigated with varied fenestration patterns and a combination of recessed and cantilevered balconies.”
A below-grade, 3.5-level parking structure will be provided for residents and will consist of a total of 213 parking spaces. Access to the parking structure will be from 6th Avenue.
The Miller is named after Civic Leader Charles Miller, who, along with two others, founded the Scottsdale Light and Power Company in 1918. Artist Kevin Berry has been selected to design an art installation paying homage to Miller, with a theme centered around water and electricity. The goal is to, “create a unique historical and cultural experience for residents, guests, and members of the community,” the documents state.
Currently, no meetings have been scheduled with the City of Scottsdale’s Development Review Board, Planning Commission or City Council.

