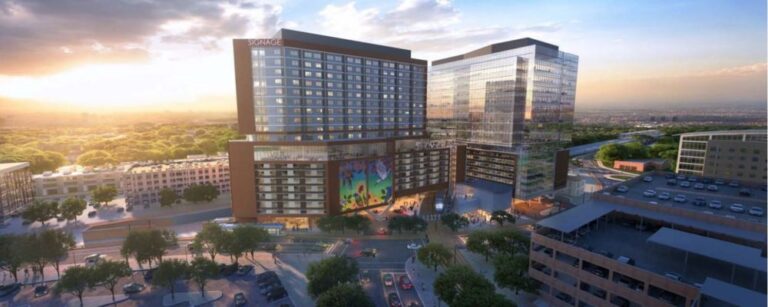By Tasha Anderson for AZBEX
A new mixed-use development including office and hotel towers is being planned for the site of the historic Tempe train depot that was built in 1924.
E&R Holdings, LLC, a company affiliated with mixed-use developer, RED Development, is requesting a Planned Area Development Overlay, a use permit for tandem parking and a Development Plan Review for the project, known as Tempe Depot.
Tempe Depot will be located on a 2.52-acre site at 300 South Ash Avenue, the site of the current Macayo’s Depot Cantina and historic train depot. The developer is proposing to preserve and rehabilitate the 3.7KSF train depot structure along the western portion of the site for restaurant and retail use, and build a large commercial project including a Class A office tower, a five-star full-service hotel, parking structure and amenity deck and street-level uses according to the project documents.
The office tower will be 17 stories and will provide about 319.4KSF of office space, while the hotel tower will be 18 stories and provide approximately 280 guest rooms and 9.4KSF of conference space.
The eight level of the hotel tower will include an amenity deck with approximately 465 square feet of outdoor dining space, lounging areas and a hotel pool deck. A fitness center will be located with some of the guest rooms on the ninth floor.
The street level uses will include a 15.2KSF indoor retail/restaurant/bar area, a 4.1KSF outdoor dining area and up to 22.7KSF of plaza space for social gathering.
Tempe Depot will also include a seven-level integrated shared parking structure allowing for a total of 1,118 parking spaces. This will include about 156 tandem valet spaces for the hotel and retail/restaurant uses. Approximately 11 motorcycle spaces and 102 bicycle spaces will also be provided.
“The main entrances and ground floor commercial space are provided with a clear glazing glass storefront window and door system,” the documents state. “The hotel tower, like the parking garage, is framed with a warm masonry finish in a running bond pattern. The room levels consist of horizontal bands of white fine sand finish EIFS with vertical bands of metal panels painted medium grey. The office tower is all glass with exception to the transitioning sections between the garage and the tower.”
The project documents note other additions to the project including two covered passenger loading and valet courtyards abutting the hotel and office tower lobbies, as well as significant landscape enhancements, including the addition of approximately 26 trees and 16 vegetative ground cover types.
The project was recently heard and recommended for approval by the City of Tempe’s Development Review Commission on October 27th.
NEWS TICKER
- [September 17, 2025] - Tucson Planning to Study Data Center Restrictions
- [September 16, 2025] - Goodyear P&Z Recommends Rezone for Estrella 14 Master Plan
- [September 16, 2025] - Vestar Planning New Retail Mixed-Use in North Phoenix
- [September 16, 2025] - Scottsdale to File Notice of Claim Over Axon Bill
- [September 16, 2025] - Industry Professionals 09-16-25
- [September 16, 2025] - Commercial Real Estate 09-16-25
- [September 12, 2025] - Tempe DRC Recommends Approval for 72-Unit Live-Work Development
- [September 12, 2025] - Input Prices Up 0.2% in August

