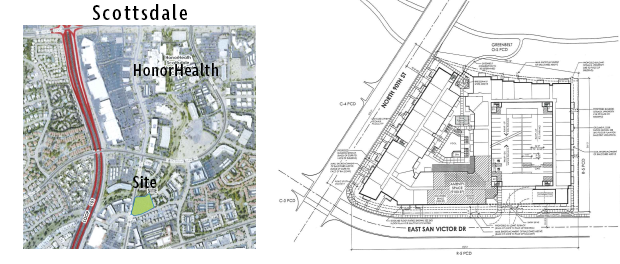By Jane Stewart for Arizona Builder’s Exchange
A new mixed-use, multi-family residential community is being proposed at the NEC of 90th Street and San Victor Drive in Scottsdale. Wood Partners has made a non-major General Plan Amendment and Rezoning request for the 3.16-acre infill site, which is currently occupied by a partially vacant office building.
Land attorneys Berry Riddle, LLC is representing Wood Partners who is making the request for the amendment “from Office to Mixed-Use Neighborhoods and an amendment to the McCormick Ranch Planned Community District to rezone [the] site from Commercial Office, Planned Community District (C-O PCD) to Planned Unit Development, Planned Community District (PUD PCD).”
The development will feature “179 units of multifamily in 1, 2, and 3-bedroom units ranging from 690SF to 1,705SF.” Along with a pool and spa, the site will “include a 9.1KSF amenity space, which consists of 1KSF of flex office/co-work space and community…a cyber-café, yoga studio, resident lounge/club room, bike shop/storage, and demonstration kitchen. Other recreations amenities include…courtyard areas, shaded streetscape sidewalks, and direct access to the Camelback Walk path.”
Residential features trending in today’s residential market include the flex office/co-work space that allows more flexibility to those who typically work from home and might need an alternate work space, or for those who might be traveling and need a functional space with Wi-Fi access that doesn’t have the distractions of a local coffee shop. The demonstration kitchen is another popular amenity, as it provides busy residents with an opportunity to learn how to cook meals that are both quick and healthy.
The product’s design features three, four, and five stories of residential units that will offer 112 one-bedroom units, 58 two-bedroom units, and 9 three-bedroom units. Situated in the center of the site is a six-level parking garage that will be hidden from the street view and contained within the units that will frame the structure.
The site is surrounded with various retail and commercial spaces, and “will provide housing options for nearby HonorHealth, PSC/CVS Caremark, and numerous medical offices within the ‘Cure Corridor.’” The project narrative describes the Cure Corridor as “the presence of medical-related and bioscience business focused in a T-shaped geographic area that runs along Scottsdale Road from the Airpark to Thomas Road and along Shea Boulevard from Scottsdale Road to the Mayo facility at 136th Street.”
The rezoning request was made on June 7th and the non-major General Plan Amendment was made on June 14th. According to the architect, as of June 16, the project is currently going through the entitlement process.
NOTE: Paid subscribers receive additional project details in our twice-weekly PDF publication, including project stakeholder information and valuable project bidding leads. Find out more about AZBEX subscriptions or contact Rebekah Morris at rmorris@azbex.com or (480) 709-4190


