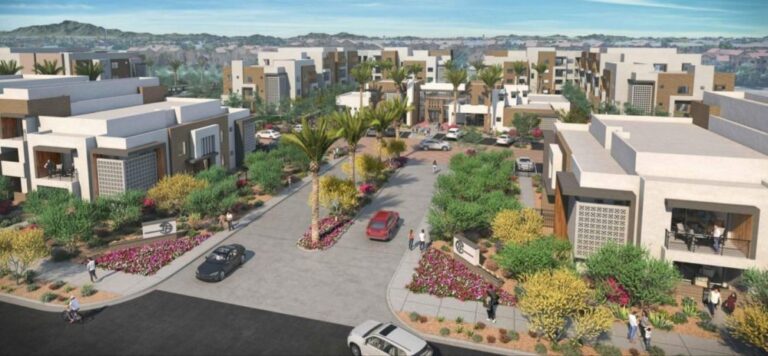By Tasha Anderson for AZBEX
As construction winds down on the four-story, 340-unit District at Chandler multifamily development at the NWC of Frye Road and 94th Street, another large multifamily development is being proposed just down the street. (AZBEX, Mar. 2018)
On Wednesday, the City of Chandler Planning & Zoning Commission reviewed plans for the construction of a new, 16-building, 420-unit multifamily community at the SEC of Frye Road and Ellis Street called Town Frye Apartments.
Land use attorney Bergin, Frakes, Smalley & Oberholtzer, on behalf of the Related Group, requested rezoning the 17.96-acre site from the Planned Area Development, which was Mixed-Use, Commercial, Office and Specialty Retail, to PAD Amended with a mid-rise overlay in order to add multifamily with building heights up to 54 feet. They also requested approval of the preliminary development plan.
Town Frye Apartments is proposed to include 11 three-story apartment buildings, 4 four-story apartment buildings and a two-story clubhouse. The buildings will house a mix of 48 studios, 144 one-, 176 two- and 52 three-bedroom units.
According to the documents submitted to the city, the project provides a “modern urban environment” to residents. “This character of clean lines, open floor plans and a connection to the outdoors, both visually and physically provides a high design aesthetic. The proposed character creates movement in the architecture with a significant change in material from stucco, to smooth exposed aggregate masonry veneer, and accents of breezeblock.”
Amenities will include a large main pool courtyard that will be more than a half-acre in size, a second pool area, spa, lawn beach, interactive landscape structures, climbing area, gaming lawns, fire pits, outdoor kitchens, entertainment pavilion and lounge and seating areas.
The two-story clubhouse will be “interconnected to a series of large interior courtyards,” and include a leasing office, fitness center and “Uber lounge”.
Access to the property will be from South Ellis Road on the west, South 94th Street on the east and West Frye Road on the north. A total of 823 parking spaces will be provided for the gated community, including 297 surface parking spaces, 314 covered spaces, 106 tuck-under garages and 106 tandem spaces.
“The Project would further realize the vision for the General Plan and Area Plan by establishing a high-quality multifamily community… to fill that market need for increased housing opportunities
NEWS TICKER
- [April 4, 2025] - Dignity Health Seeks Rezone to Develop Glendale Campus
- [April 4, 2025] - Glendale Planning Recommends 368-Unit North Glendale Development
- [April 4, 2025] - New Data Center Planned in South Phoenix
- [April 4, 2025] - Nonresidential Construction Spending Up 0.3% in Feb.
- [April 4, 2025] - Arizona Projects 04-04-25
- [April 2, 2025] - Glendale Planning Commission Recommends Mixed-Use Site Rezone
- [April 1, 2025] - Arizona Legislature Outlaws NIMBYism
- [April 1, 2025] - Phoenix Releases $11.5B, 5-Year CIP with Nearly 1,000 Projects

