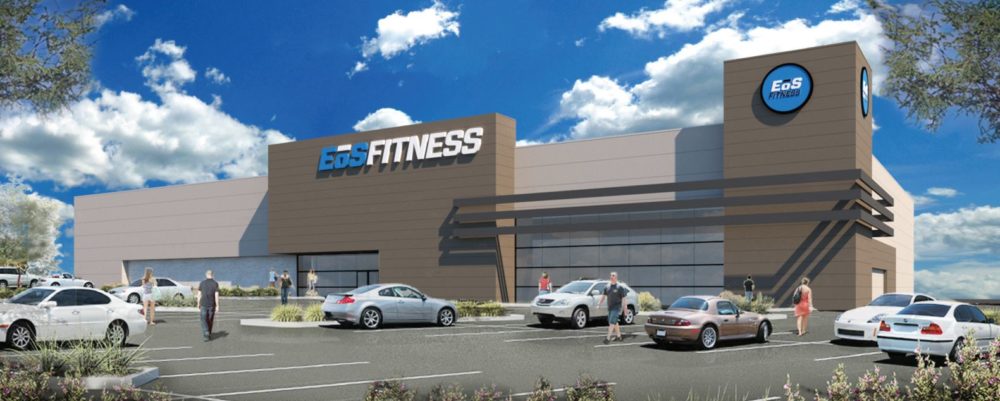By Tasha Anderson for AZBEX
Diversified Partners is planning to build a 59.3KSF shopping center on 11.2 acres at the NEC of Val Vista Drive and Pecos Road in Gilbert.
Two submittals, a request to approve a Preliminary Plat and open space plan and a Design Review application, were discussed at the Town of Gilbert’s Planning Commission special meeting on March 6th.
The property is currently zoned Shopping Center with a Planned Area Development Overlay. “The subject site was previously a part of an approved master site plan, Spectrum Shopping Centre which also included the existing McDonalds and Circle K located to the west in addition to the subject site,” according to the applicant’s submittal. “From the previously approved master site plan, only the McDonalds and Circle K were built along with some additional site improvements.”
The project, currently named Val Vista and Pecos Shopping Center, is proposed as a two-phased development of six commercial buildings totaling approximately 59.3KSF. The buildings will be within an interconnected site and will share access and amenities.

The first phase of the shopping center will include the development of a 38KSF EOS Fitness, a 2,088 SF Valvoline Oil & Lube Store and a 2,180 SF Ono Hawaiian BBQ restaurant, as well as landscaping and 337 parking spaces for the three sites.
A future phase will include the development of three more commercial buildings totaling approximately 17KSF, landscaping and parking. The second phase timeline is undetermined, and the three pads may be constructed at separate times.
“The buildings are primarily situated along Pecos Drive with the fitness center located internal to the site in the northeast portion,” according to the submittal. “The subject site includes two points of primary vehicular entry, both located off of Pecos Road, and three points of secondary access; two off of Val Vista Drive and one off of Rome Street.”
All three buildings in the first phase will differ in design, colors and materials. According to the submittal, the fitness center, the most predominate proposed building, will be designed with a combination of geometric shapes and use shades of brown, tan and grey.
Tan stucco and split face CMU block in charcoal will be used on the Valvoline store, while the restaurant will be more contemporary, using a cool grey with teal as an accent color.
The current landscape plan shows internal landscaping for the first three proposed sites. According to the submittal the landscaping for the other three sites will be included in the design review for each site.

