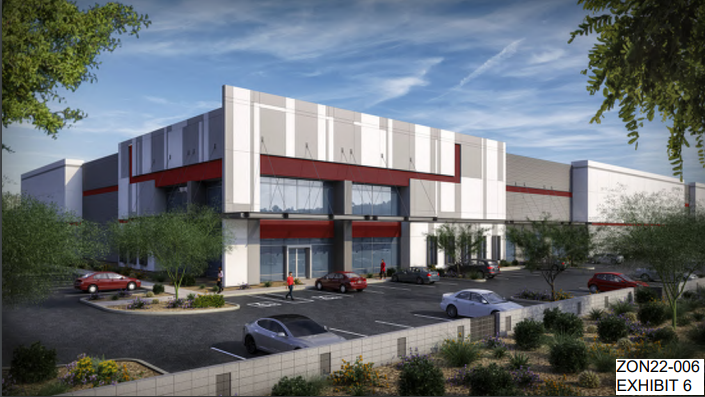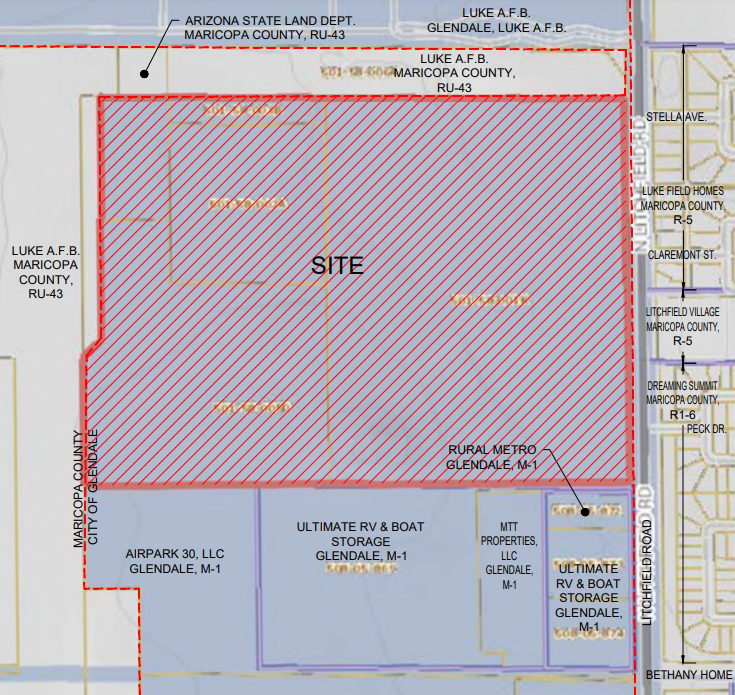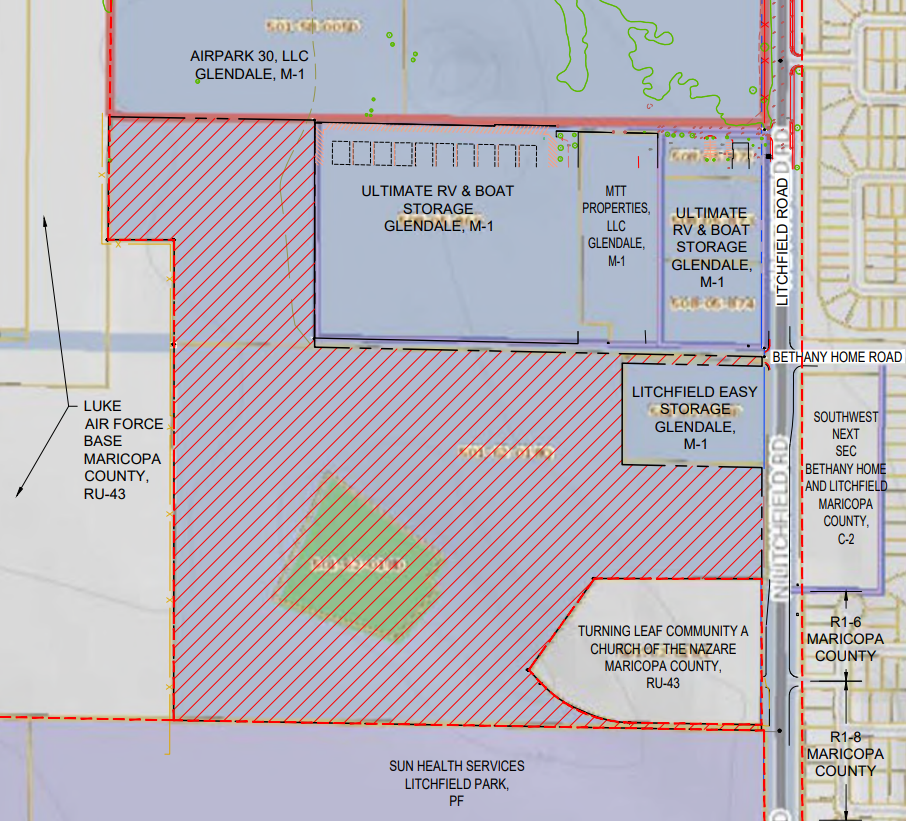ViaWest Group is proposing to build a 1.96MSF, 15-building project known as The Base Industrial Park on 175.27 acres in Glendale. The Glendale Planning Commission heard the requests this week. Results were not available at press time.
The site is located at north of the NWC of Bethany Home and Litchfield Roads and is currently owned by Airpark 30 LLC. The project narratives submitted by Gilmore Planning & Landscape Architecture refer to ViaWest as the developer and future owner.
For planning and development purposes, the site has been divided into an 84.6-acre North and a 60.7-acre South section. The requests before the Planning Commission seek to change the zoning on both from M-1 (Light Industrial) to Planned Area Development. At completion, the North PAD will feature 1.189SKF of commercial and industrial development, and the South PAD will have 780.6KSF.
Both sections were annexed and zoned Light Industrial in 2013.
According to the narratives, “The purpose of this PAD is to retain the current Light Industrial M-1 zoning, but amend the development standards to increase the allowable building height from 30’ to 56’, increase the site coverage to allow for up to 45% coverage per lot, and revise the buffer requirement along the north and west property lines.”
The requests would also allow for additional commercial uses allowed under the Glendale Zoning Ordinance, including restaurants, retail, offices, business schools and financial institutions.
ViaWest and Glendale representatives had a pre-application meeting in October that raised infrastructure issues to be considered, including drainage design, water and sewer services coordination, an additional right-of-way dedication along Litchfield Road, and the need to keep Luke Air Force Base officials informed about the request status. There is a vacant, roughly 200-foot area along the entire north property line that serves as a buffer between Luke’s active area and the development site.
The surrounding land uses are mostly vacant land. An RV and boat storage facility sits to the northeast side of the South PAD/south side of the North pad. Existing screen walls and separate circulation will buffer the properties. There also is a church to the southeast of the South PAD with separate access and parking.
What’s Planned?
The currently planned building breakdown across both PADs is as follows:
North:
- Building 1: 85.2KSF
- Building 2: 309.7KSF
- Building 3: 132.1KSF
- Building 4: 153.3KSF
- Building 5: 141.9KSF
- Building 6: 165.3KSF
- Building 7: 195.3KSF
South:
- Building 8: 131.9KSF
- Building 9: 114.4KSF
- Building 10: 66.9KSF
- Building 11: 66.9KF
- Building 12: 140.9KSF
- Building 13 41KSF
- Building 14: 76.7KSF
- Building 15: 141.9KSF
A total of 2,235 parking spaces will also be provided.
According to the project narrative for the North PAD, ViaWest is prepared to start development as soon as the PAD overlay is approved. The North PAD structures will be developed in one phase, permitted individually and constructed sequentially.
The developer is also ready to start site preparation for the South PAD as soon as the overlay is approved. According to the development plan in the South PAD narrative, “Similar to the north development schedule, this South PAD property could develop in one phase that will see these structures permitted individually, but constructed in sequence. However, it is also possible, that individual projects could be processed for site plan approval as users establish their interest.”
An online citizens participation meeting was held in February. No members of the public attended, and planning staff have not received any responses supporting or opposing the project.
Planning staff recommended approval of the requests with basic stipulations, including dedicating an additional 10-foot right-of-way along Litchfield Road, other street improvements and the review and approval of a traffic study by the Maricopa County Department of Transportation before the issuing of Design Review approvals.
A City Council hearing schedule has not been set yet.
Glendale Industrial Snapshot
If approved and built as planned, The Base Industrial Park will be in good company. Since the DATABEX project database launched in 2016, a dozen projects have delivered 7.2MSF of industrial space with a total development valuation of $688.6M.
The sector has only grown since then. DATABEX currently shows another 12 projects as Under Construction in Glendale, with valuations totaling $1.28B and planned build areas of 12.89MSF.
That growth shows no immediate signs of slowing, either. Not including The Base Industrial Park, there are 13 projects ranging from Design to Pre-Construction totaling $4.16B and 27.5MSF.




