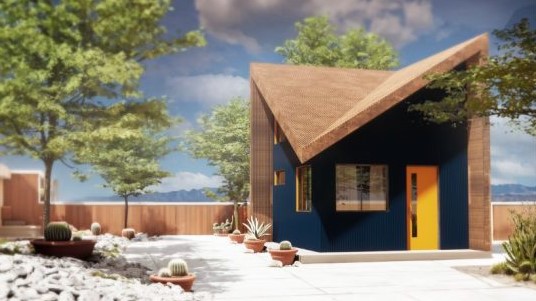AIA Phoenix Metro partnered with the City of Phoenix to create a competition focused on schematic designs for Accessory Dwelling Units. The open competition was supported by a national AIA College of Fellows Component Grant and drew entries from several states.
Entries were required to focus on ADUs of no more than 1KSF. Minimum components included a kitchen, bathroom, sleeping area and separate access. Units could be attached to or detached from the primary residence.
Winners were announced Dec. 3. Phoenix will consider additional development of some designs for an ADU Standard Plans Library to facilitate approvals and construction of housing units in the city.
Winning Selections
- Best Overall: SIP.casita.PHX, Kevin Kolden and Anna Castillo, Richärd Kennedy Architects;
- Big Idea: The Block, 180 Degrees Design + Build (Team Members: Guillaume Evain, Kyle Fiano, Xander Gomez, Brooke Sands, Asra Zaidi);
- Tiny Home: Micro Compact Loft, Valerie Lane, Urban Infill Project;
- Aging in Place: OTRA CASA [another house]: Hector Rodriguez, Tecnico (Team Members: Chazandra Kern, Majid Naderi, Priyanka Pawar).
Runners Up
- Adaptability: Phoenix Living – ADU, Mark Diana, Felten Group (Team Members: Andrew Wheeler, Priya Bassignan, Taylor Rose);
- Big Idea: Incremental ADU, Andrew Marriott, Architekton.
Honorable Mentions
- Adaptability (and Outdoor Patio): ODID, Whitney Warman, Warglaze Properties LLC (Team Member: David Glaeseman);
- Exterior Design: Sun Block ADU, Craig Rosman, Studio Ma. (Source)

