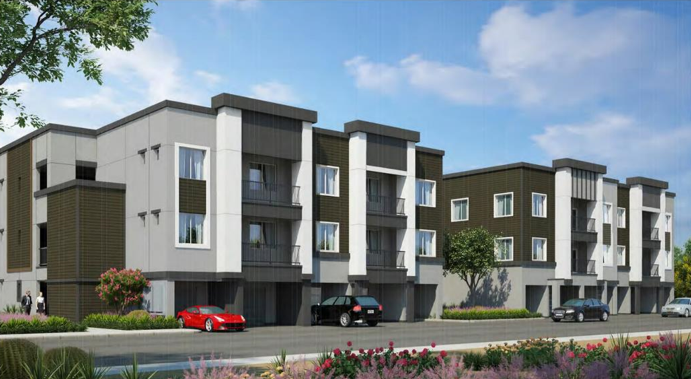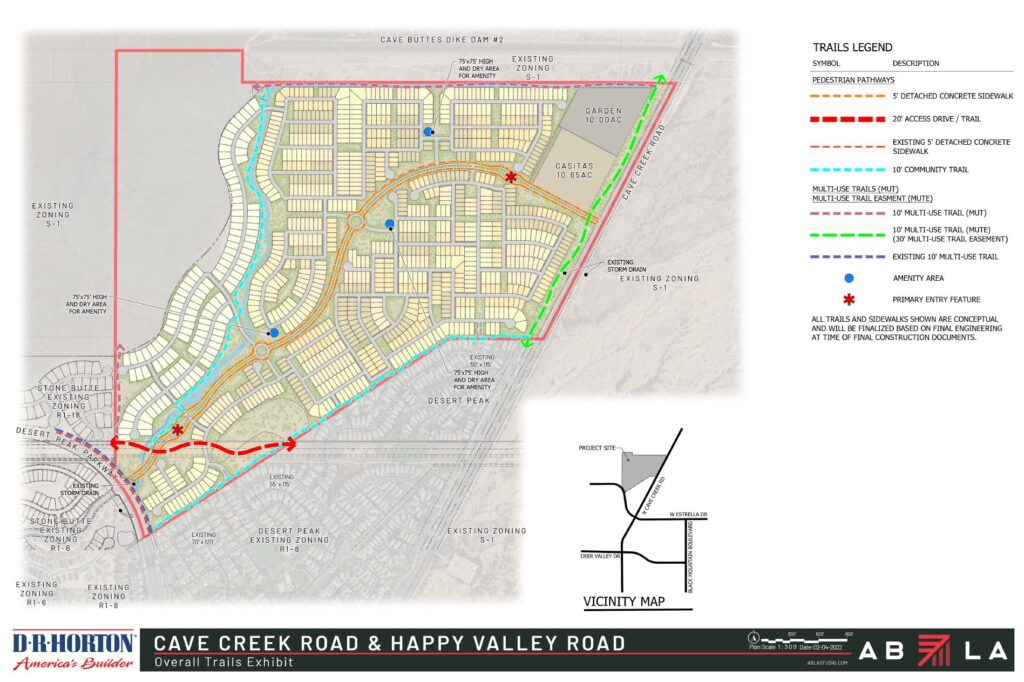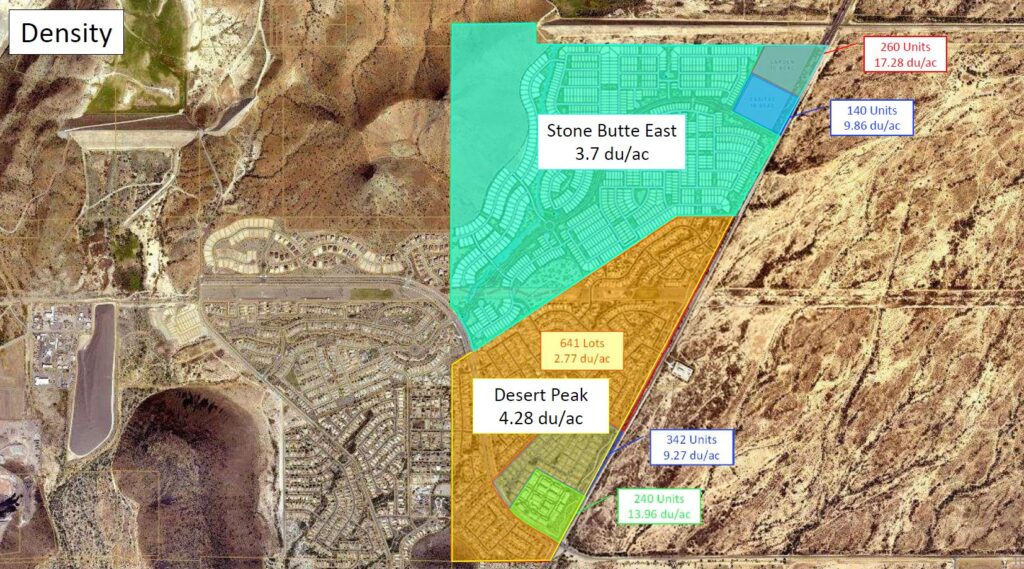D.R. Horton is looking to build a mixed residential community of 1,145 single-family homes, 260 multifamily units and 140 Build-to-Rent casitas on 418 gross acres of unimproved desert land southwest of the SWC of Cave Creek and Jomax Roads in Phoenix.
Stone Butte East is planned as a direct continuation the Stone Butte development southwest of the planned site and nearly mirrors its setup and layout.
Planned in three phases, the Stone Butte East plan calls for building all the multifamily and casita units in Phase I, along with 317 detached single-family homes of various sizes. Phase II will deliver another 329 single-family units, and Phase III is planned for 499.
D.R. Horton was the successful bidder for the land in an Arizona State Land Department auction last December, having met the minimum bid price of $83.5M. The site was zoned S-1 (Ranch or Farm Residence) as a placeholder pending development, according to a narrative associated with the project requests.
In order to develop the site, Horton is requesting a rezoning to R1-10 (Single-Family Residence) for nearly 387 acres, R-2 Multifamily for 14.38 acres and R-3A Multifamily for slightly more than 15 acres. The developer has also requested a General Plan Amendment to increase the densities permitted in the multifamily portions. With an overall plan density of 3.7 dwelling units/acre, the proposal is of slightly lower density than surrounding developments.
The property is bounded by Maricopa County Flood Control District land and the Cave Buttes Dike Dam #2 to the north, State Trust Land to the east, Phoenix Mountain Preserve land and single-family residential (Stone Butte) to the west and two single-family residential communities (Stone Butte and Desert Peak) to the south.
In reviewing the rezoning proposal, planning staff found that the plan shifts density toward Cave Creek Road and away from sensitive natural resources, enhances connectivity, improves access to natural resources and that the proposed density is consistent with the surrounding area.
Staff recommended 25 stipulations for the planned development, largely dealing with issues such as setbacks, easements, trail development and access, rights-of-way, and traffic and site studies.
The general plan amendment review found the higher densities consistent with the surrounding uses.
The requests were heard and recommended for approval by Phoenix’s Desert View Village Planning Committee on May 3rd.
Features and Amenities
Because of the site’s location, Horton is planning to “offer a sprawling system of pedestrian paths and multi-use trails.” More than 41% of the site (174 acres) will be preserved as open space. The narrative says, “The community will be generously landscaped and planted with a lush palette of drought-tolerant, low-water use trees, shrubs, and groundcover that will complement the surrounding desert landscape while providing abundant shade and attractive surroundings for residents and visitors.”
Additionally, Horton will dedicate a nearly 75-acre hillside portion of the property to the City’s Parks & Recreation Department for Sonoran Trail Preserve “with multiple public access points/trails,” according to the project presentation from representative firm Withey Morris PLC.
The staff report reviewing the plan says, “This conveyance is consistent with the General Plan Land Use designation of Future Parks/Open Space or 1 dwelling unit per acre for the northwest hillside area. The developer also intends to provide public access to the preserve area through two access points within the subdivision, including a trail network and the possibility of a public parking area to ensure the public has access to the preserve.”
The traditional single-family homes are planned at two stories totaling 30 feet in height. The casitas are planned as either one-story or a mix of one-story and two-story duplexes, also with a maximum height of 30 feet. The multifamily component will be garden-style apartments with three stories of up to 40 feet. The apartments and casitas are planned for the far northeastern portion of the site, nearest the Cave Buttes Dike Dam #2. A five-foot concrete sidewalk will run from this section through the approximate center of the property and connect to a 20-foot access drive/trail system connection in the southwest section.
Amenities in the multifamily apartment portions will feature a clubhouse, pool and spa area, outdoor kitchen, a dog park, a fitness center, and recreation lawns.
Neighborhood Opposition
As of April 29th, when the staff report for the rezoning request was issued, staff had received eight letters of opposition.
Concerns mentioned by nearby residents included:
- Potential traffic impacts, including vehicles speeding on Cave Creek and Desert Peak Parkway, added congestion and increased dangers to area children;
- Wildlife and natural features preservation/harm to the area ecosystem;
- Multifamily’s alleged tendency to attract “undesirable elements;”
- Decreased property values, and
- A lack of area retail and grocery options to support existing or new residents.
One resident suggested the City redevelop the land as a park for existing area families, apparently unaware of the Parks & Recreation dedication of nearly 75 acres proposed by the developer.
Ironically, most of the complainants identified as residents of the Desert Peak community to the south of the proposed development site. Desert Peak, itself, only began development in 2007, and the most recent home was delivered in 2020, according to information from neighborhoods.com.
The Phoenix Planning Commission hearing is currently scheduled for June 2nd.




